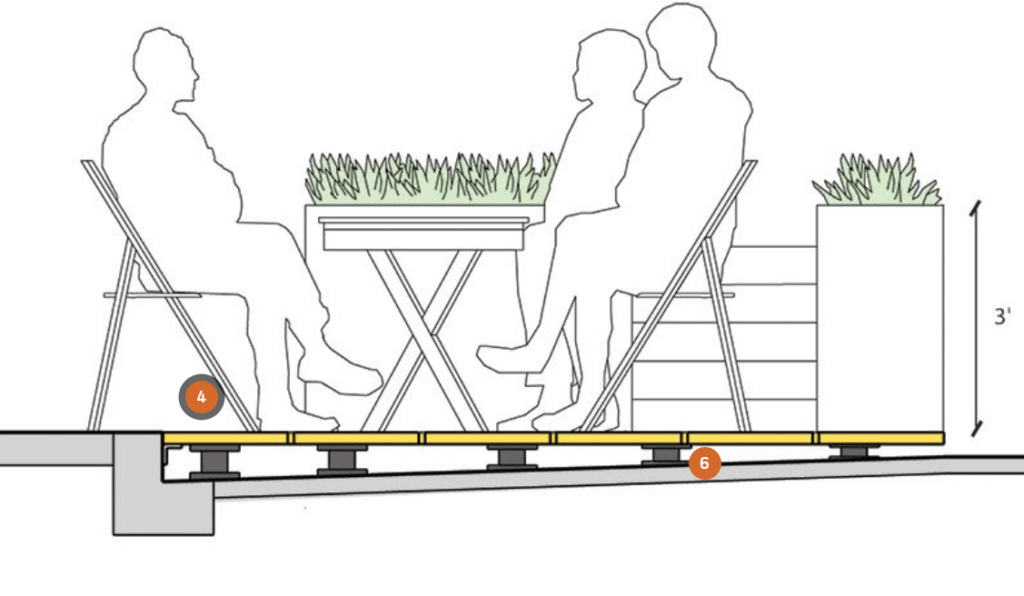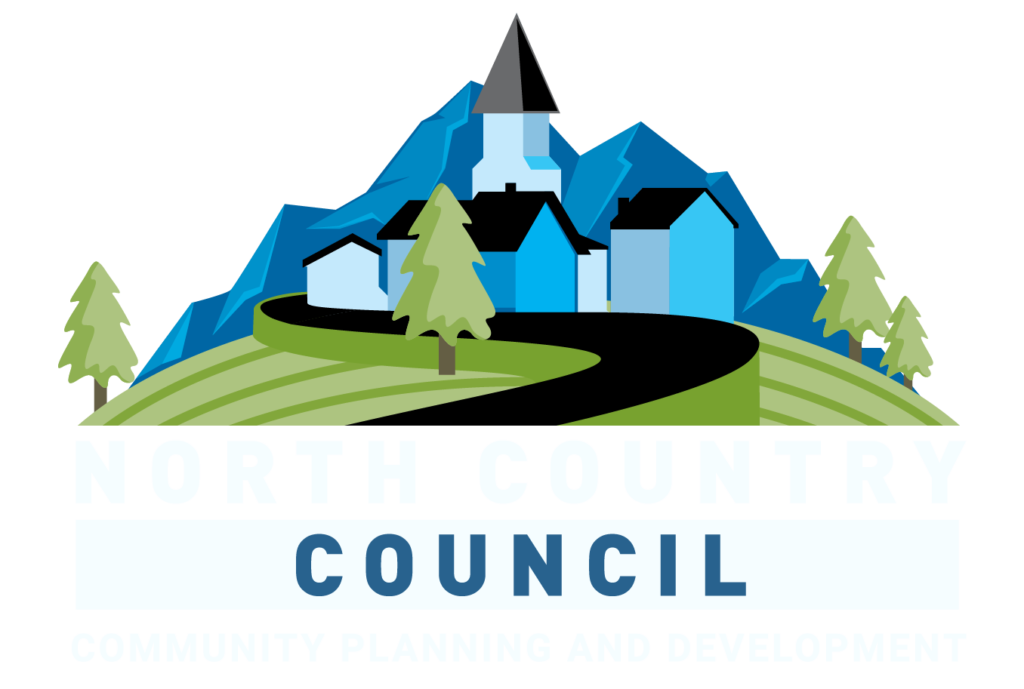Overview
Parklets are the transformation of a parking space, or spaces, into public space. As an effort to provide additional space for social distancing needs, it has also been recognized that parklets are an opportunity for businesses to expand or acquire outdoor seating. In addition to providing businesses with additional revenue streams, parklets are a traffic calming method—meaning that their presence within a street scape encourages slower traffic speeds.
Implementation
Once you have a rough idea of your needs and parklet design for your business, contact your town/city manager to create a request. In order to submit a parklet request to the District Engineer, the town/city manager must submit it on your behalf. If you’re a town manager and need additional guidance on creating a request, please contact Katie Lamb at klamb@nccouncil.org


